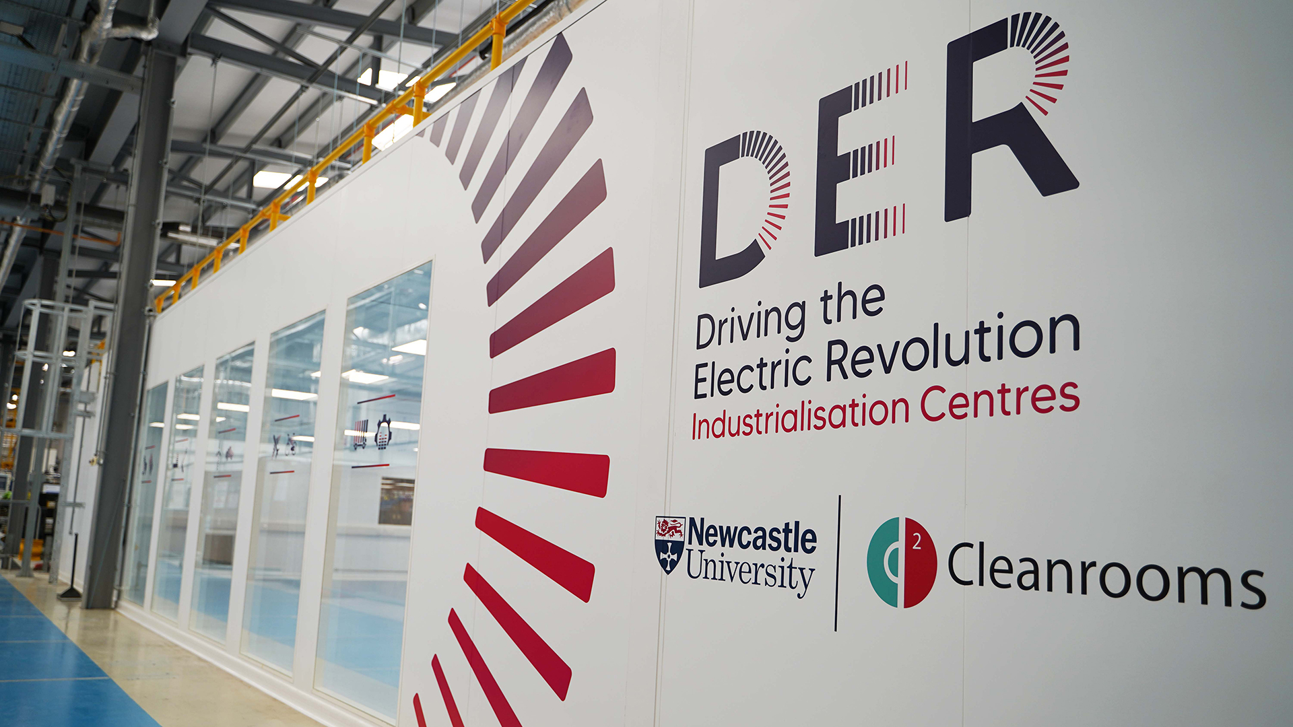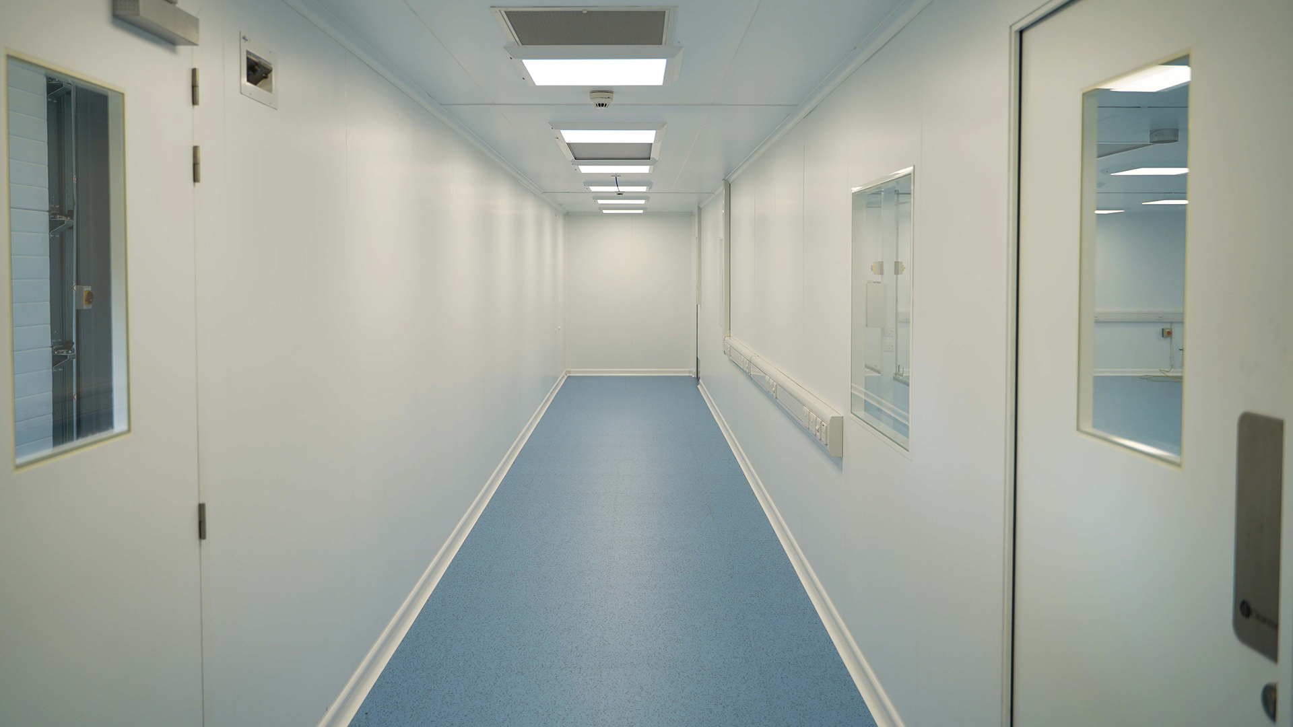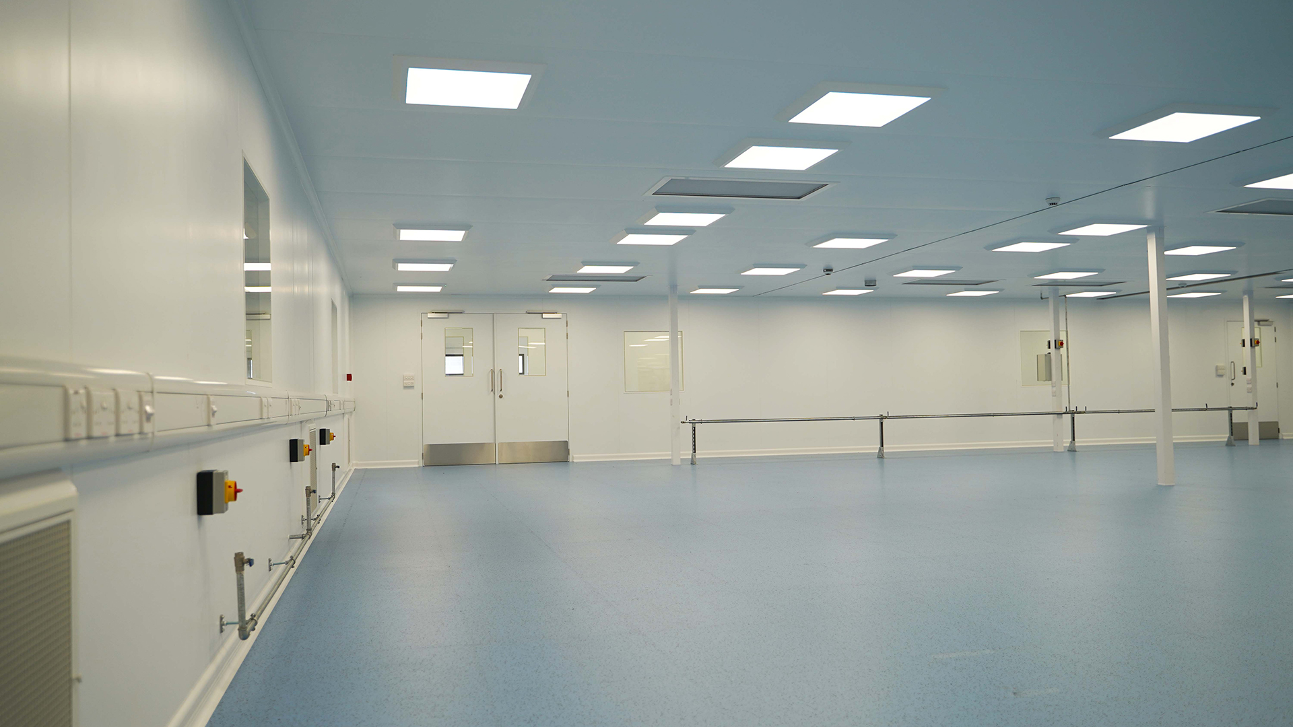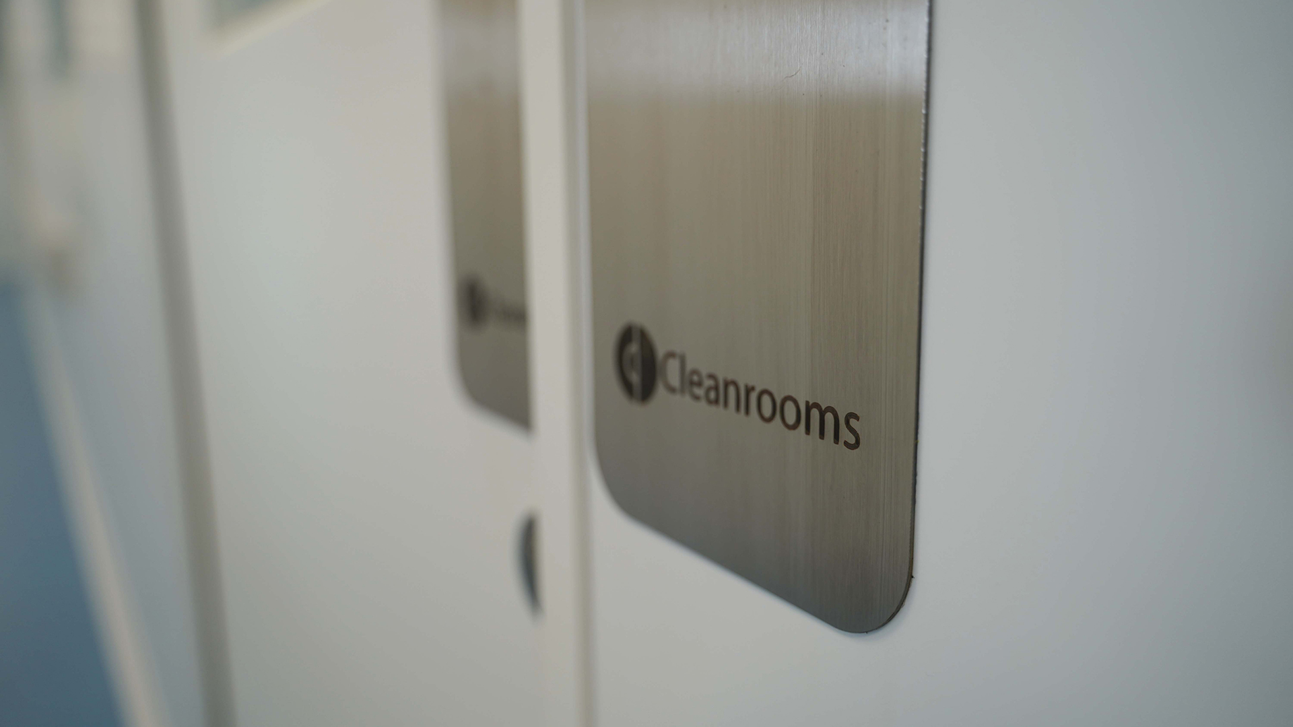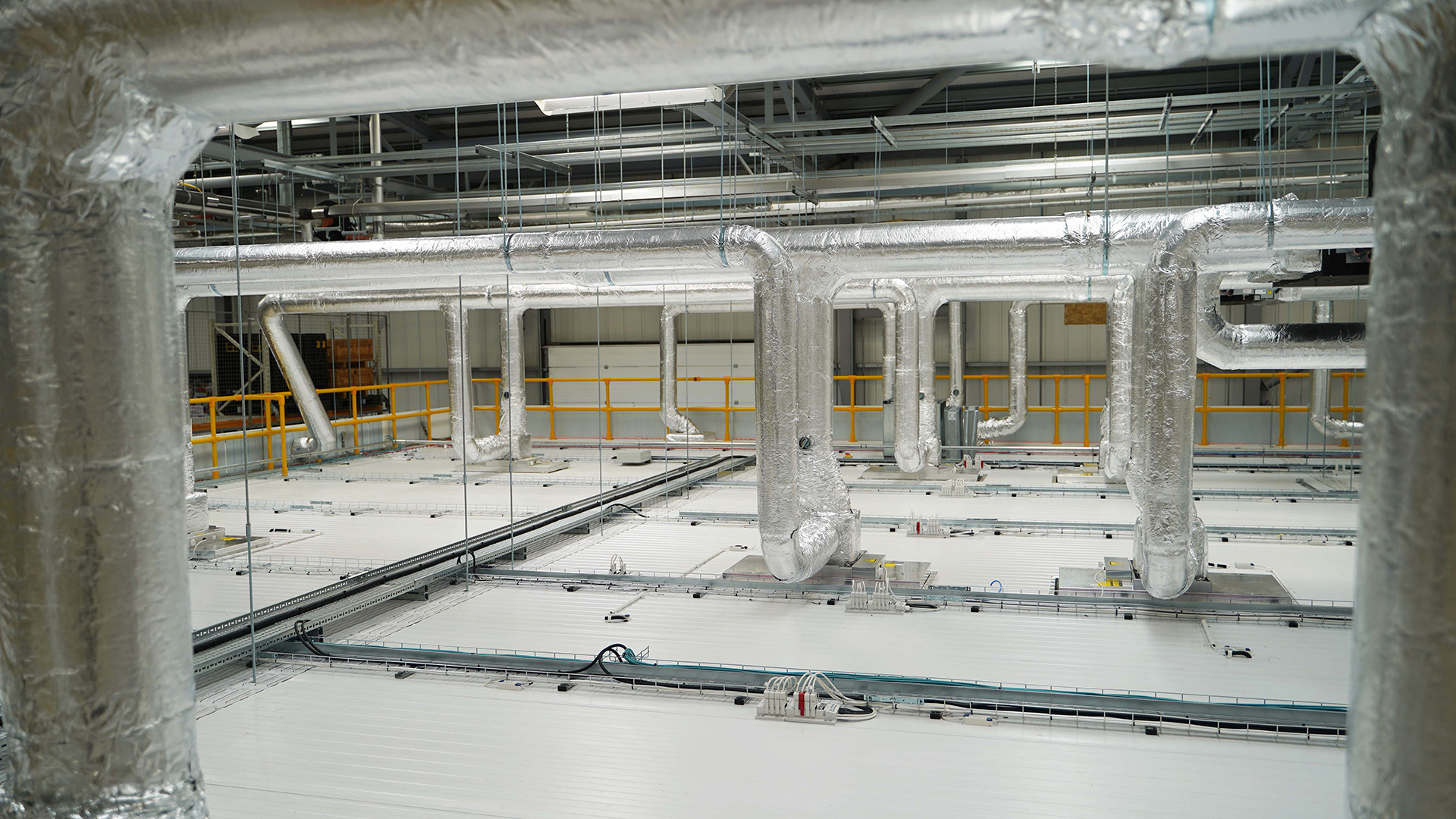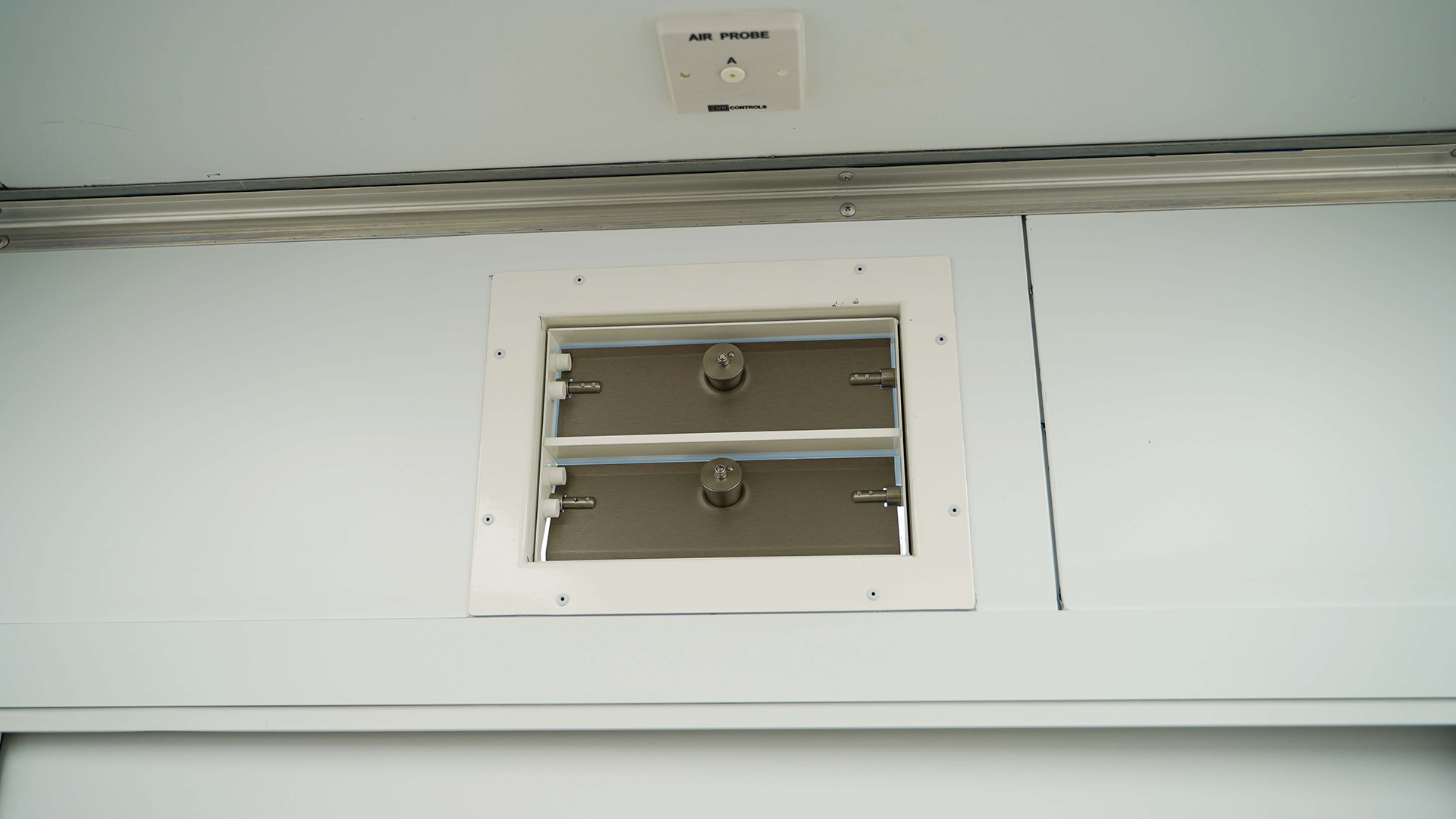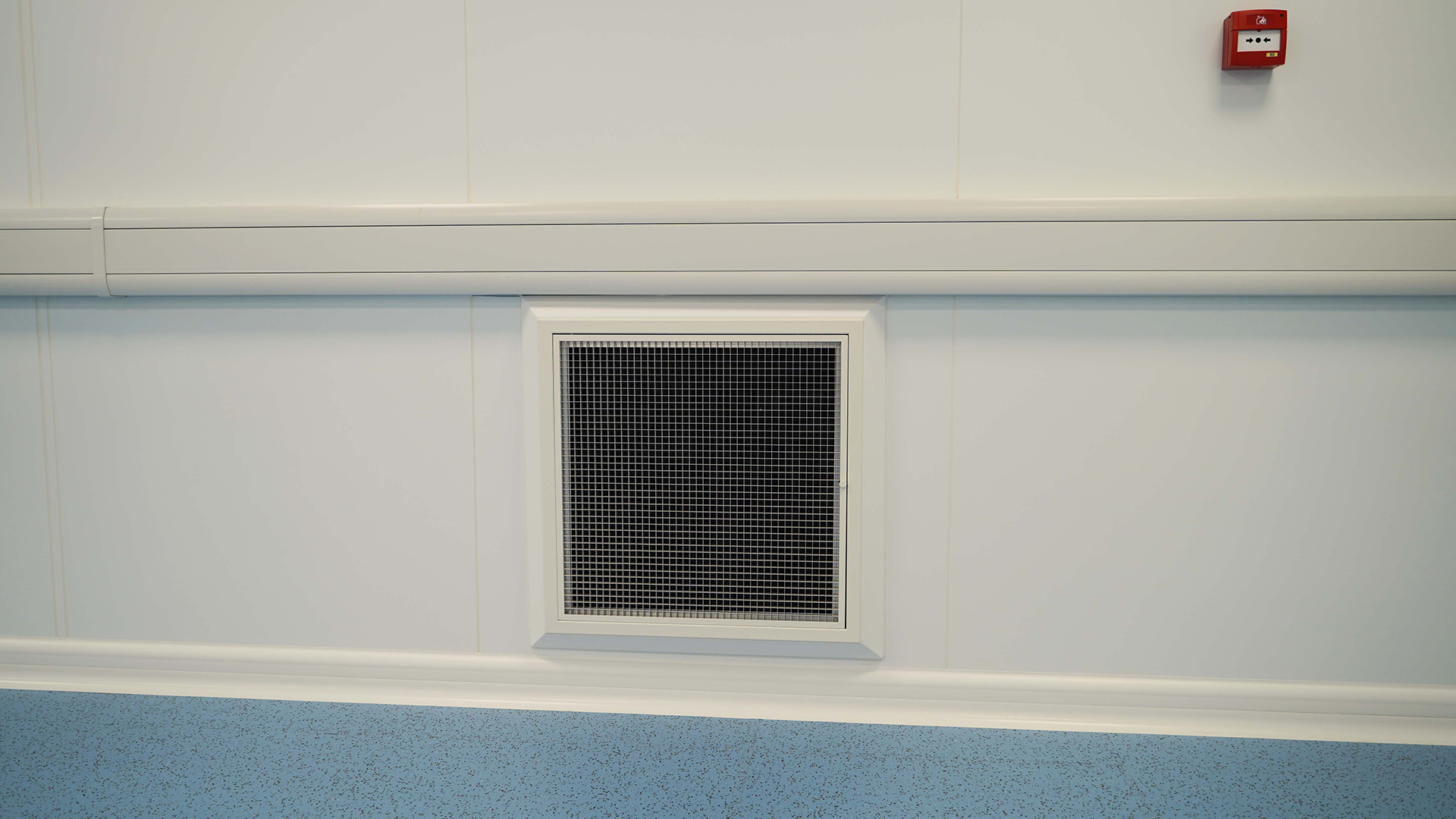Driving the Electronic Revolution Industrialisation Centres (DER-IC) 250m² cleanroom
Angstrom Technology was appointed to deliver a 250m² ISO cleanroom in Sunderland as part of an £18 million consortium project to develop and scale production of the future generation of electric vehicle batteries.
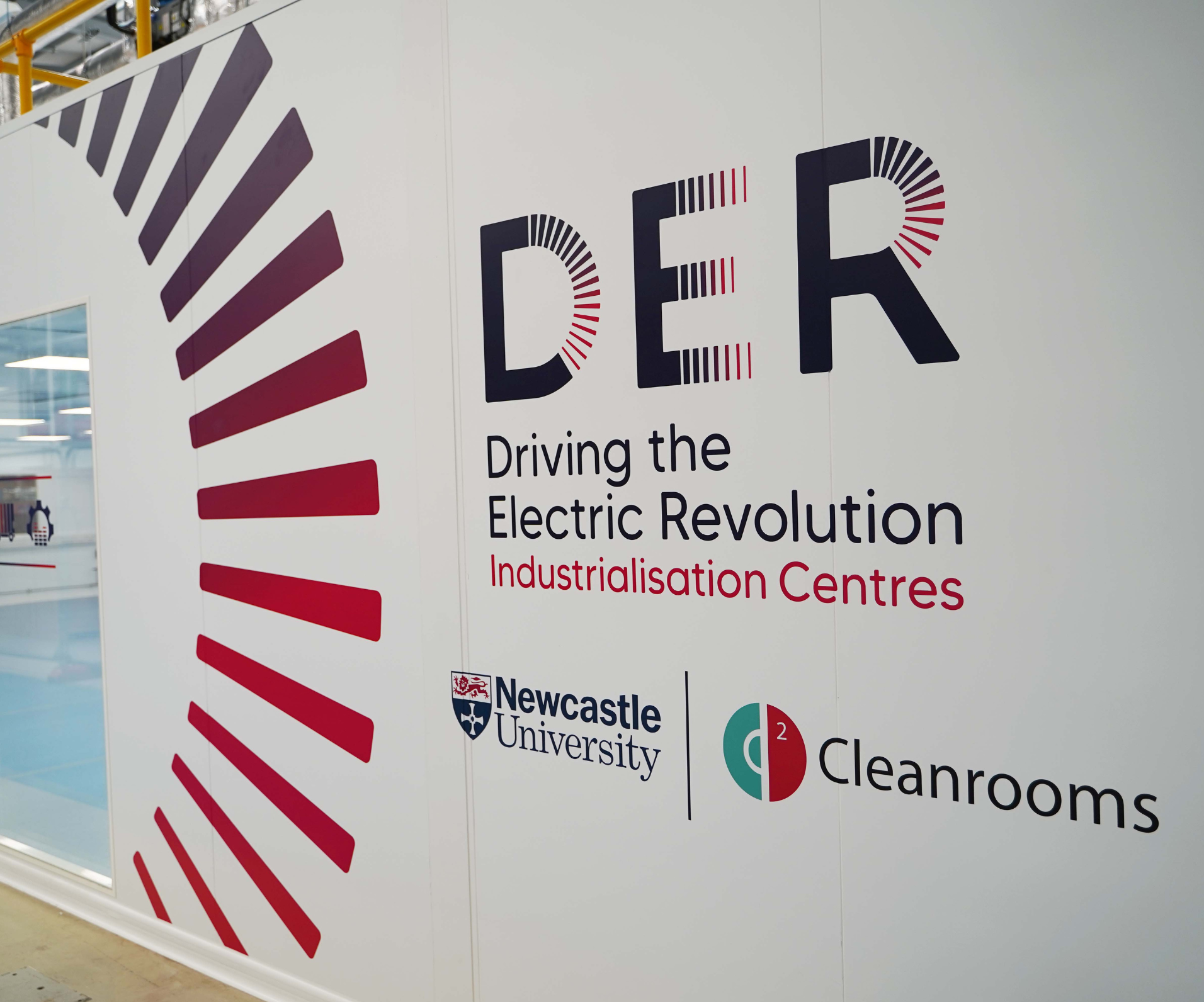
Key facts

250m² cleanroom
to develop and scale electric vehicle batteries

Part of an £18 million consortium project
with Driving the Electronic Revolution Industrialisation Centres (DER-IC), Newcastle University, and Sunderland County Council

Three main zones
240m² main area, a chase area, and a link corridor

Achieves ISO class 8
a bright and open main area creates a flexible space for equipment layouts
The client
Angstrom Technology was appointed to deliver a 250m² ISO cleanroom in Sunderland as part of an £18 million consortium project to develop and scale production of the future generation of electric vehicle batteries. Driving the Electronic Revolution Industrialisation Centres (DER-IC), Newcastle University, and Sunderland County Council made up the consortium, and Angstrom was able to lend its cleanroom expertise to the North East centre.
UK Research and Innovation are investing £80 million into electrification technologies as part of its driving the electric revolution challenge. The challenge will focus on growing the UK’s power electronics, electric machines, and drives (PEMD) supply chains and manufacturing capability. We are proud to have supported this project with controlled environments to produce the optimum conditions for battery production.

The project
The 250m² cleanroom achieves ISO Class 8 and has three main zones—a 240m² main area, a chase area, and a link corridor. The bright and open main area creates a flexible space for equipment layouts, allowing the process flow to be optimised. Data points and sockets were provided to the main area.
Large floor-to-ceiling vision panels allow daylight into the facility. They also allow visitors to oversee processes without entering the cleanroom, keeping the critical area protected.
The suspended ceiling is walkable for ease of access for maintenance & repairs. This design reduces downtime for the cleanroom, as engineers can complete any repairs to fan filter units from above the ceiling.
The cleanroom features the project’s distinctive branding to create a real showpiece within the Industrialisation Centre.

Energy efficient design
Reducing energy consumption was a key focus during this green-economy project. With comfort cooling and air change rates to meet particle counts according to ISO Class 8, air recirculation dramatically lowers the required intake of air that needs to be treated.
Recirculation is managed through integrated air return panels, providing energy efficiency and cost savings without compromising on floor space.
LED panel lighting further controls energy expenditure in the facility.


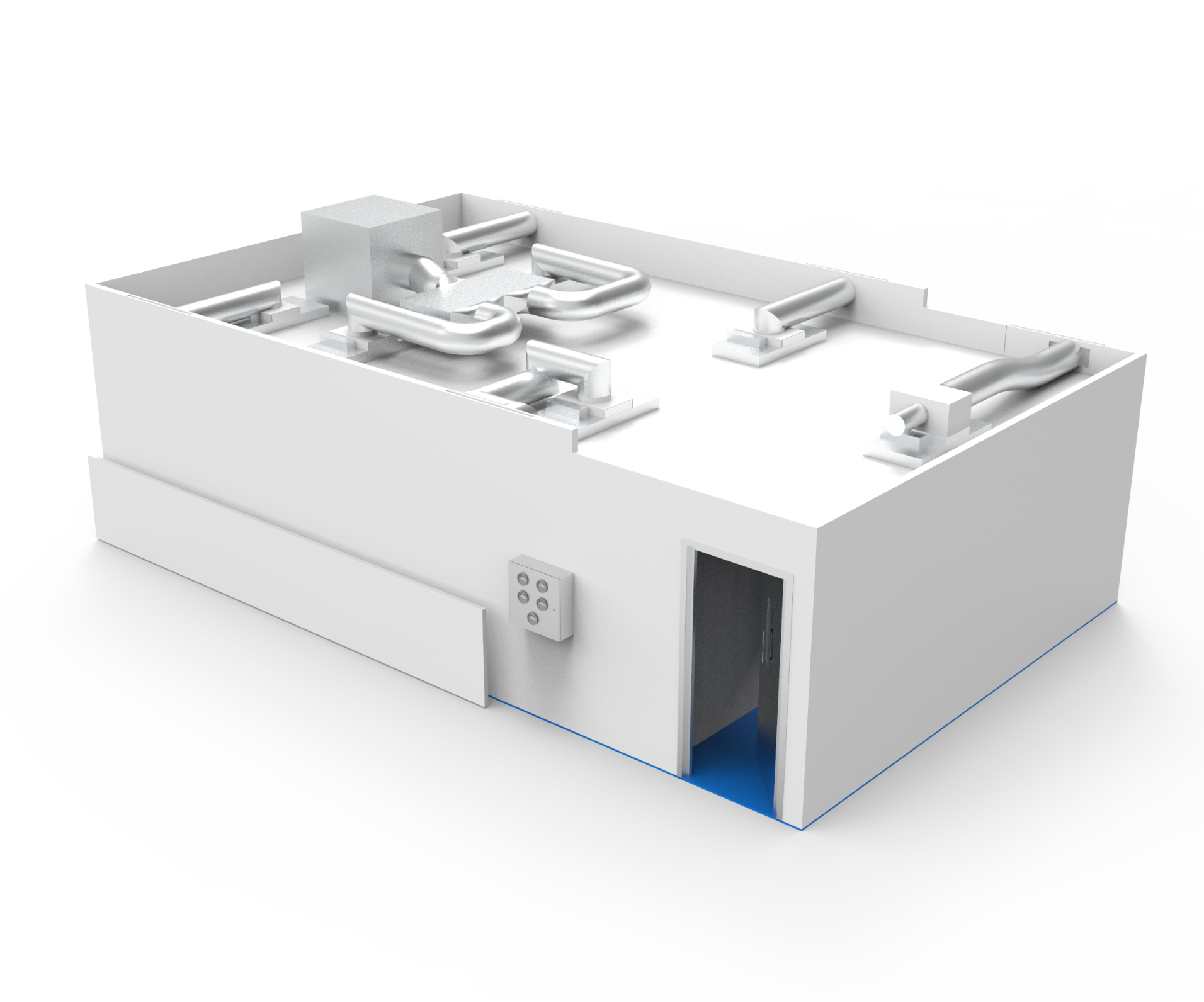
START A PROJECT WITH US
Our design and build specialists have experience working with customers in all kinds of industries on a global scale, achieving great results time and time again. We’d love to work with you as well!
REQUEST A QUOTE
