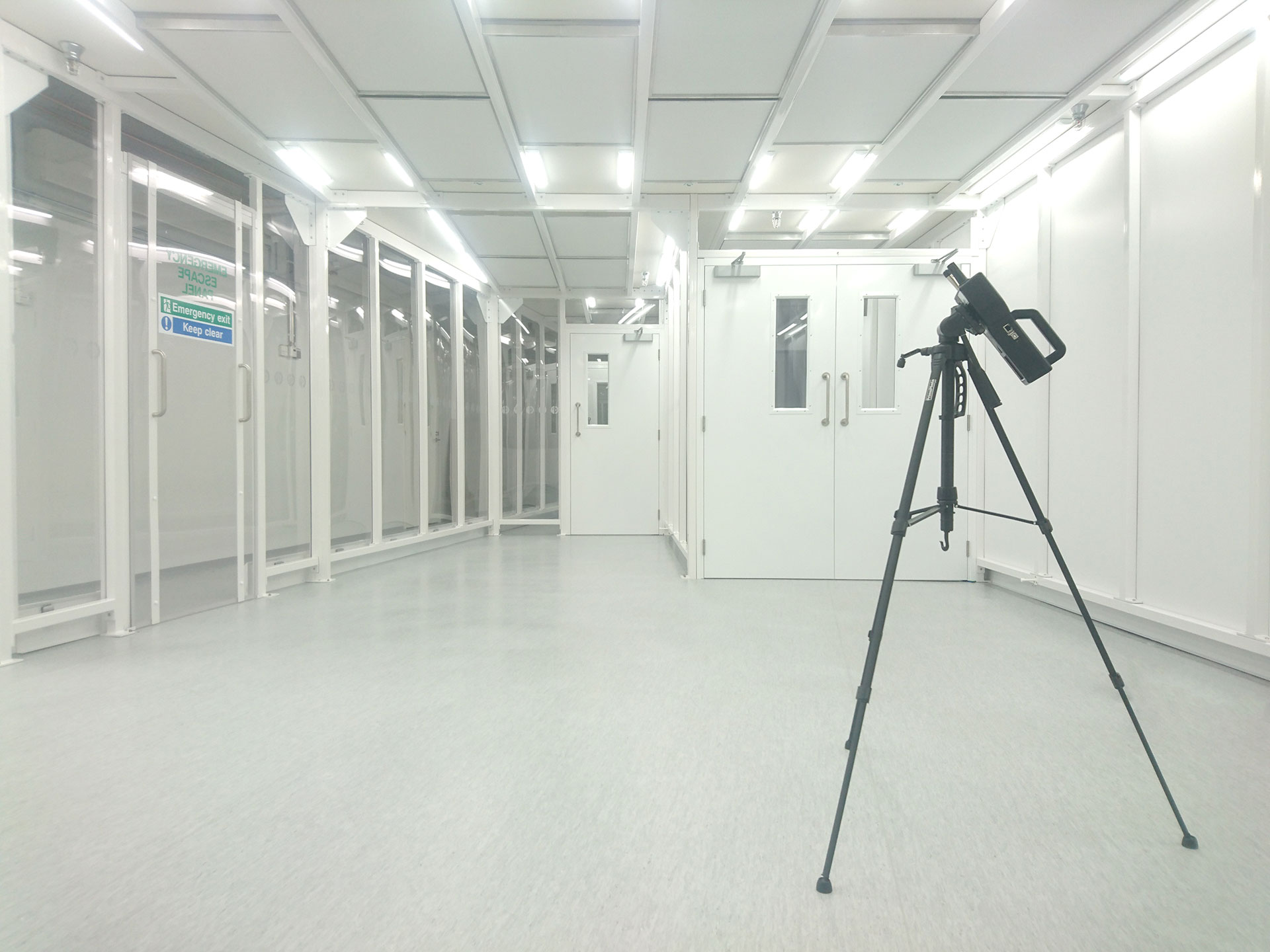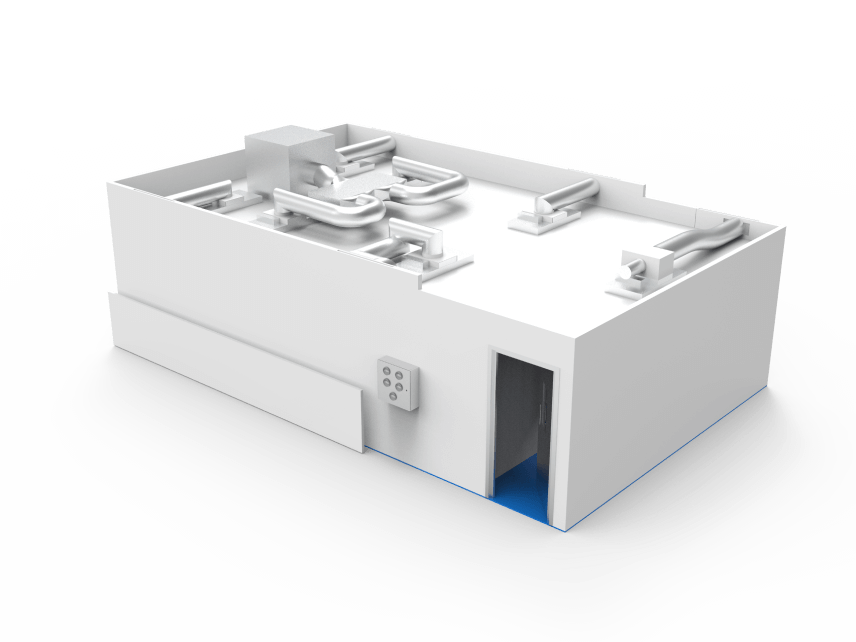Offsite Constructed ISO Class 6 Cleanroom for Global Technology Company
Our client needed to convert a room in their facility to an ISO 6 Cleanroom. The challenge was that the building was curved and so to maximise on the footprint we needed to design the cleanroom with an irregular layout.

Key facts
Custom-built ISO 6 cleanroom
Irregular layout profiled around curved building
113m² cleanroom for electronics application
Off-site constructed for an efficient installation
What did the client need?
Our client needed to convert a room in their facility to an ISO 6 cleanroom. The challenge was that the building was curved and so to maximise on the footprint we needed to design the cleanroom with an irregular layout.

How did the client benefit?
We designed a cleanroom with a layout that aligned perfectly along the curved wall and existing doors of the facility.
We used offsite construction methods to prefabricate the cleanroom prior to installation. Despite the irregular layout and overseas location, the cleanroom was manufactured without fault and installation was smooth.

How did we help the client?
This resulted in the client benefiting from a cleanroom that was fully aligned and integrated into their facility – maximising on the footprint available.
This project was managed by our distributor Perel Oy.



START A PROJECT WITH US
Our design and build specialists have experience working with customers in all kinds of industries on a global scale, achieving great results time and time again. We’d love to work with you as well!
REQUEST A QUOTE