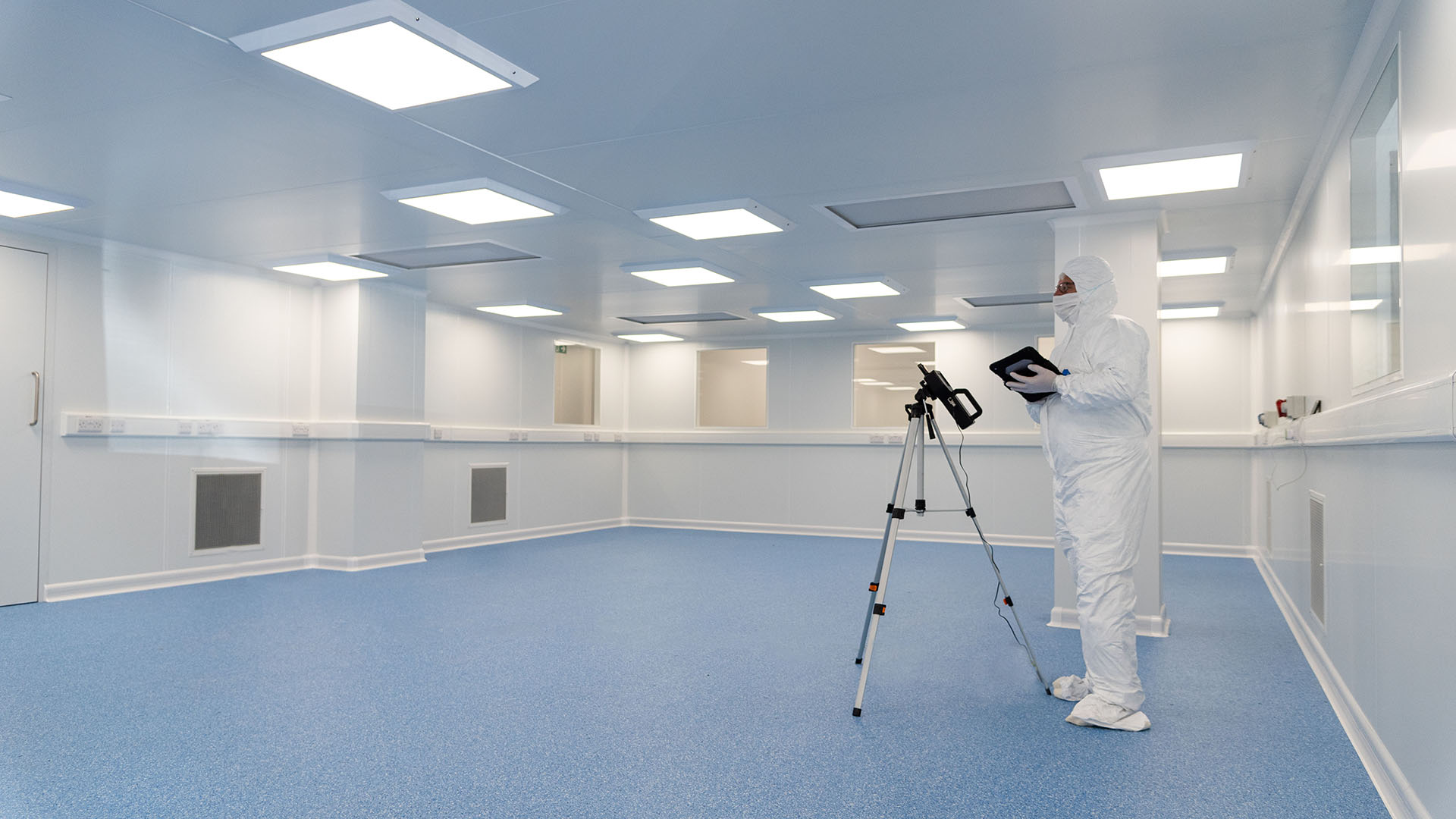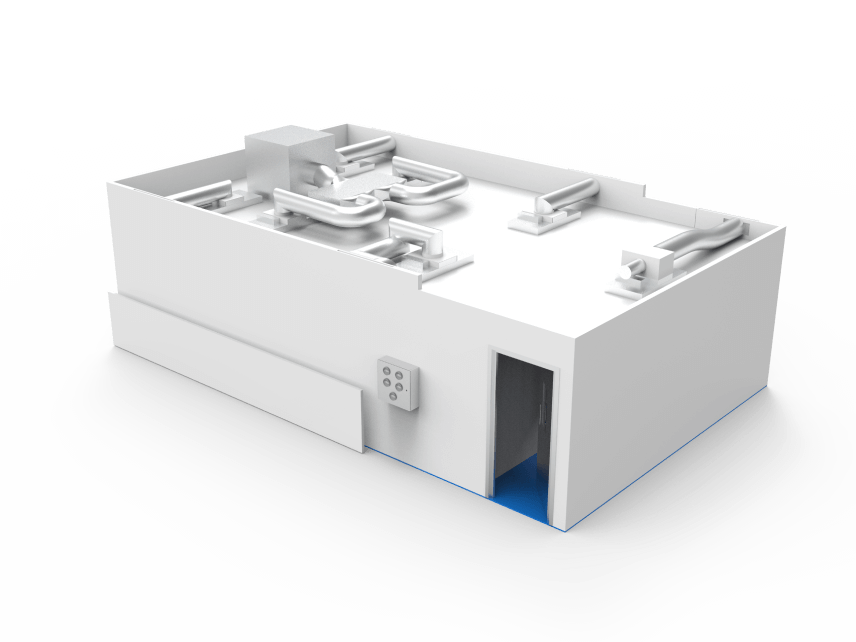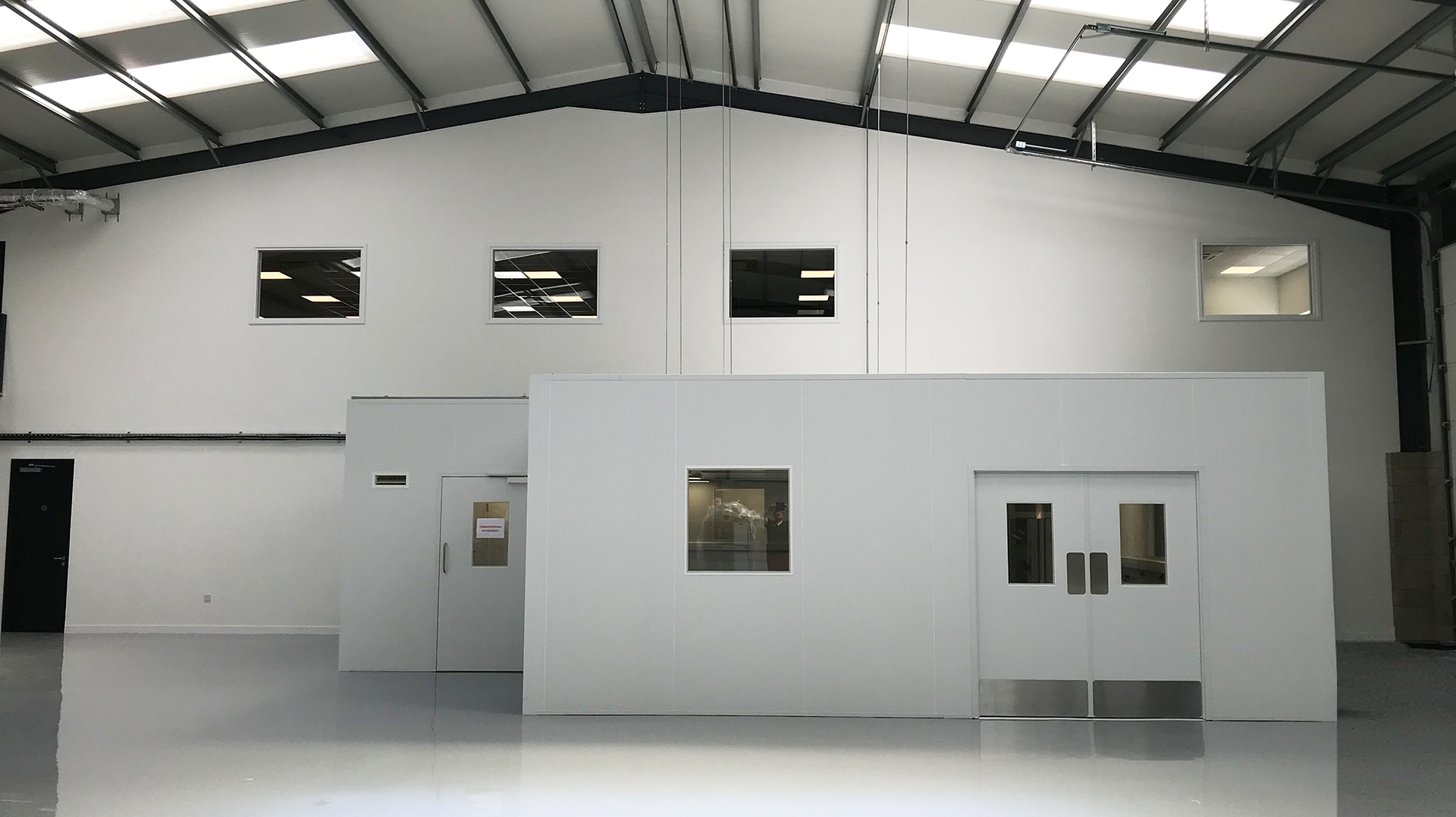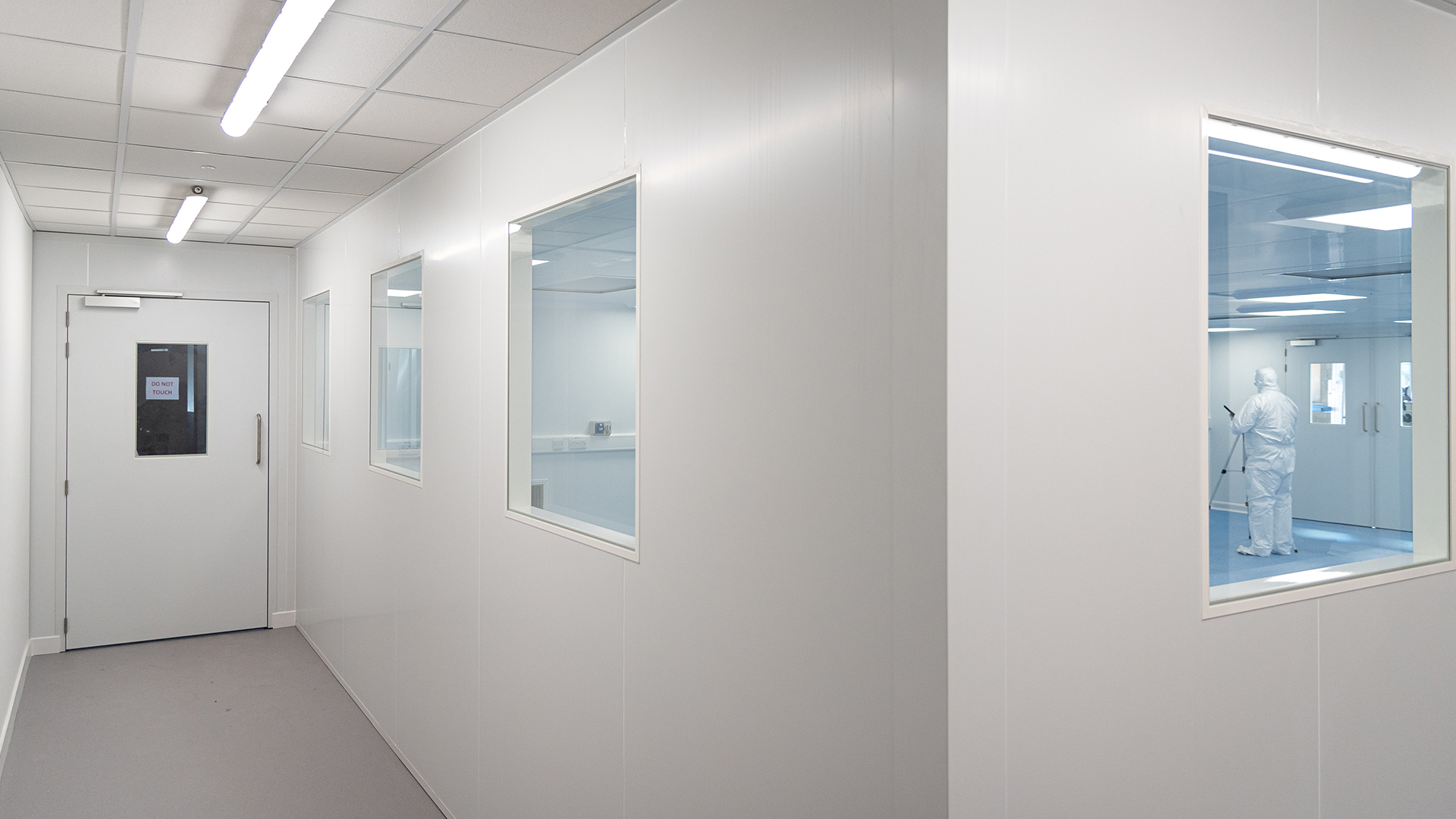Cleanroom Optical Measurements Laboratory for Vantablack® Coatings Inspection
Expanding quickly due to the popularity of their unique Vantablack® coatings, Surrey NanoSystems has recently opened a larger facility to increase production capacity.

Key facts
75m² cleanroom facility
For Vantablack® coatings
Process-built layout
Multiple zones to separate activities
Digital modelling
Such as lux level modelling
Modular design
Installed under existing mezzanine office space
What did our client need?
Expanding quickly due to the popularity of their unique Vantablack® coatings, Surrey NanoSystems has recently opened a larger facility to increase production capacity. In early 2019, the advanced coating experts appointed Connect 2 Cleanrooms (C2C) to deliver a cleanroom for its optical measurements laboratory.
Vantablack® coatings are used in highly sensitive satellite, aerospace and land based instrumentation so cleanliness of the parts during inspection and assembly is critical. A cleanroom environment protects the surface of the part from contamination and ensures the coating is not damaged during the inspection process.

How did we help our client?
This optical measurements laboratory holds inspection and spectrometer equipment so Surrey NanoSystems can test and verify that the coating is within specification as part of its quality control process. The cleanroom facility has multiple zones to separate activities and minimise the risk of cross-contamination, whilst improving process flow from goods in to goods out.
C2C used a number of digital modelling techniques during the design stage to ensure the cleanroom was specified to meet the parameters required, such as lux level modelling to qualify the lighting level specification.

How did our client benefit?
The new cleanroom lab runs underneath existing mezzanine office space, extending out into the factory floor. There was limited access to the RSJs and purlins above to suspend the cleanroom ceiling due to a roller door, but C2C was able to overcome the challenges that this space posed, engineering a solution which provided the correct support for the load, whilst also allowing overhead access for cleanroom maintenance.
To facilitate customer visits without disrupting operations, a number of viewing windows were installed to increase process visibility.



START A PROJECT WITH US
Our design and build specialists have experience working with customers in all kinds of industries on a global scale, achieving great results time and time again. We’d love to work with you as well!
REQUEST A QUOTE

